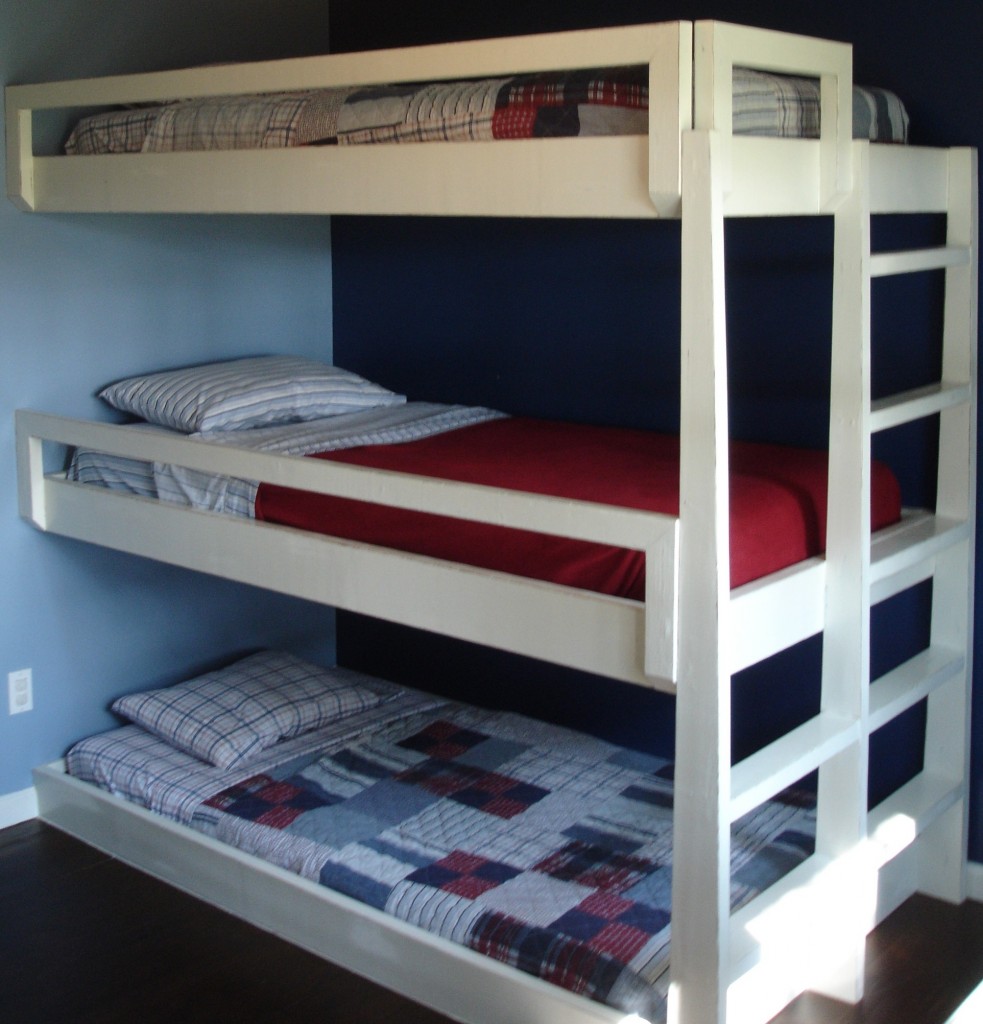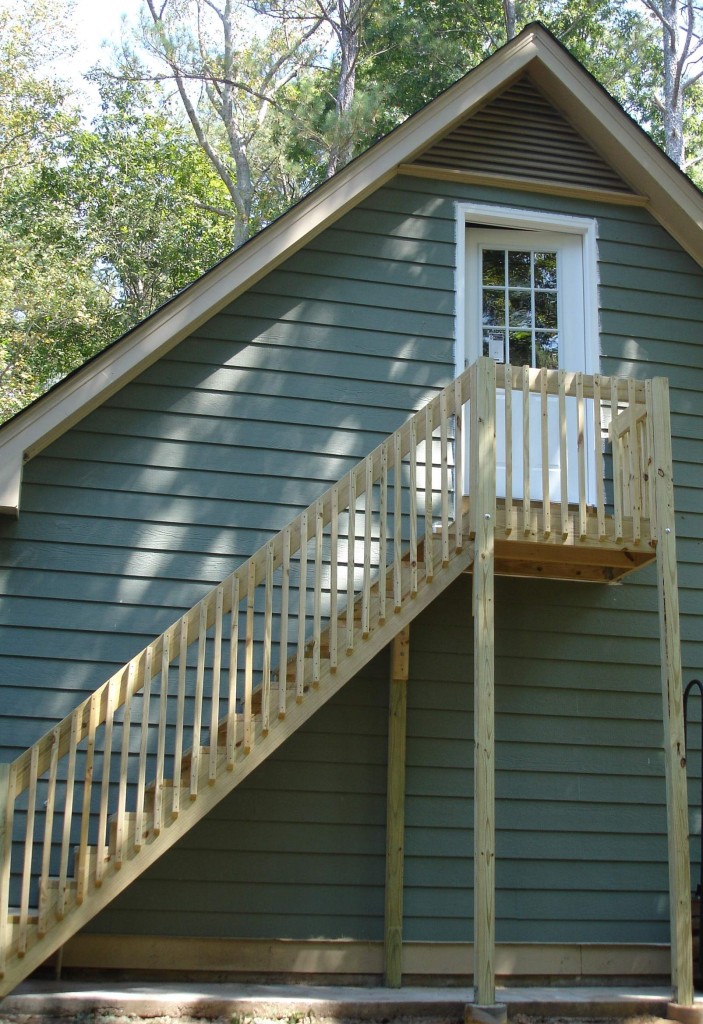*Beyond the honey-do list, here are some of the larger and more detailed projects I’ve completed. Click on the Custom Shop menu above for more details.
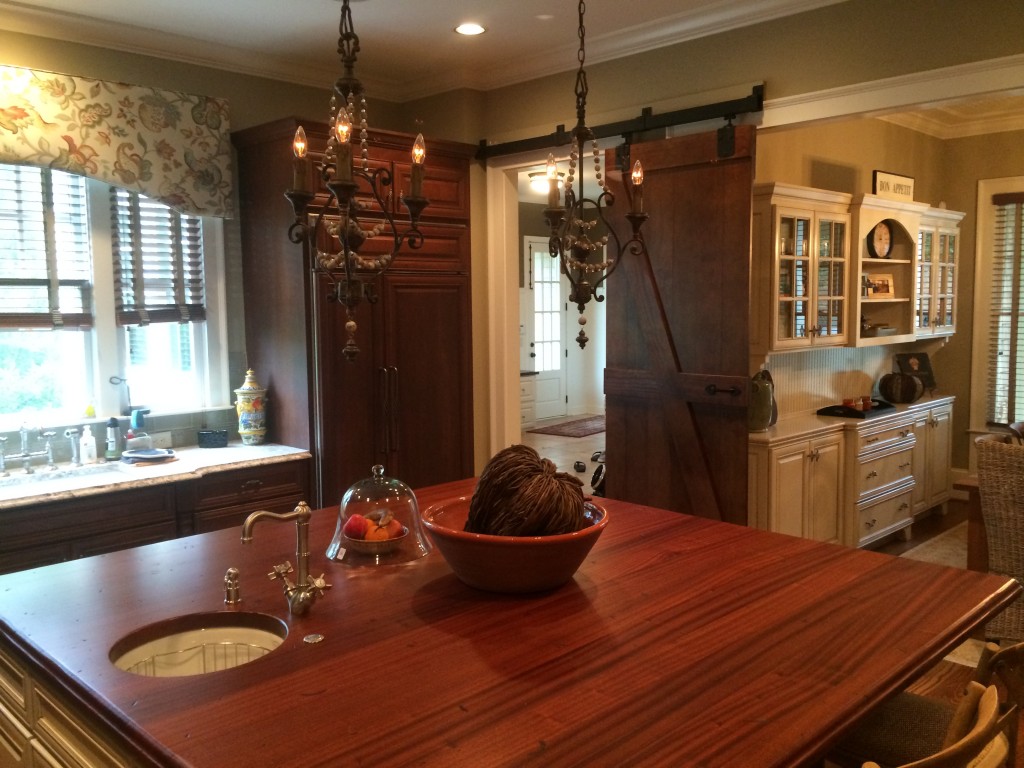
Here is a decorative barn door built to separate the kitchen from the connected utility area (a laundry/pantry/office area). It is a full 8 ft. high.
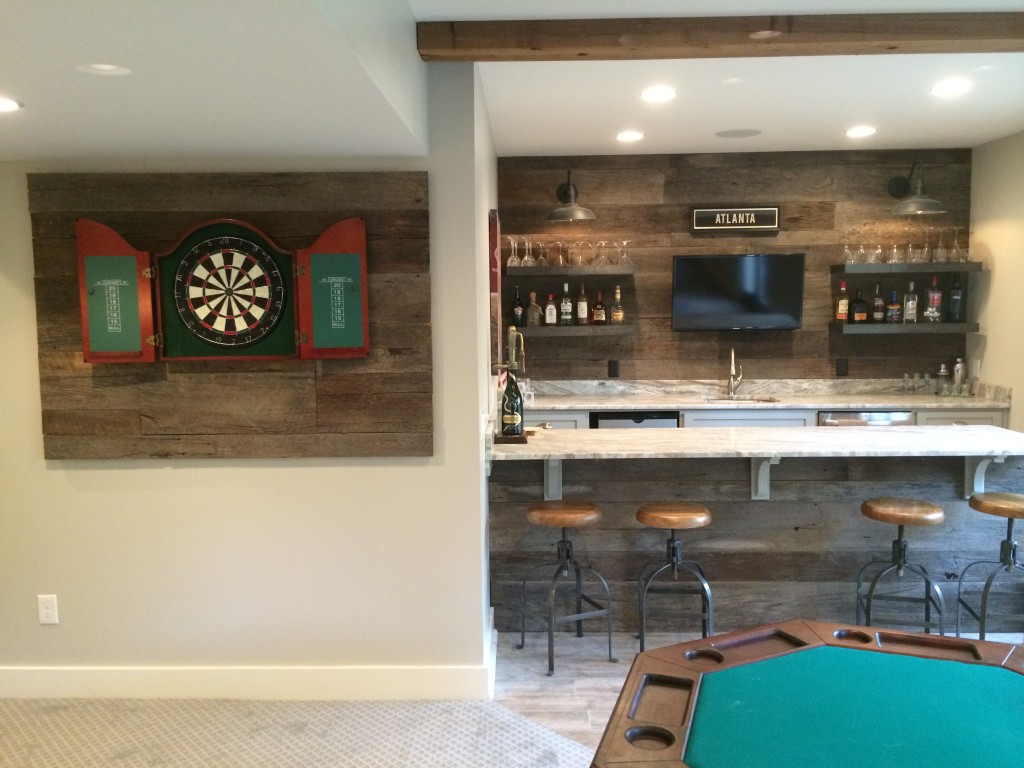
Barn Wood on a wall in your home adds an old-fashioned authenticity and charm. In our world of tech, it is calming and grounding.
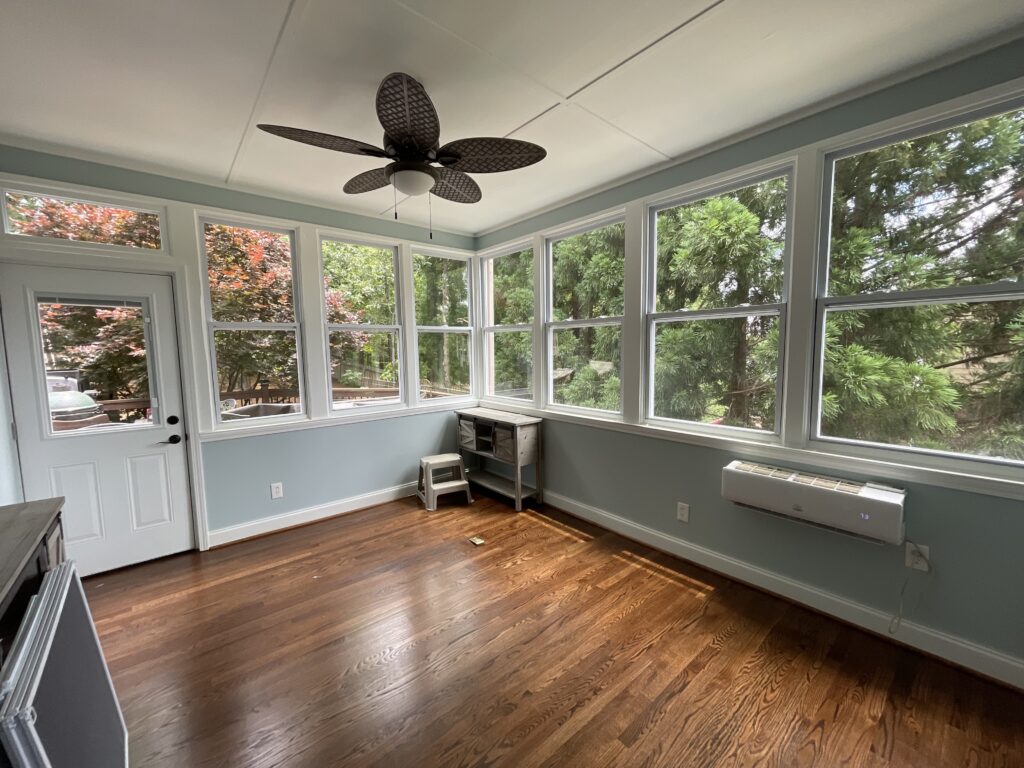
Porch turned into fully functional Sunroom office space.
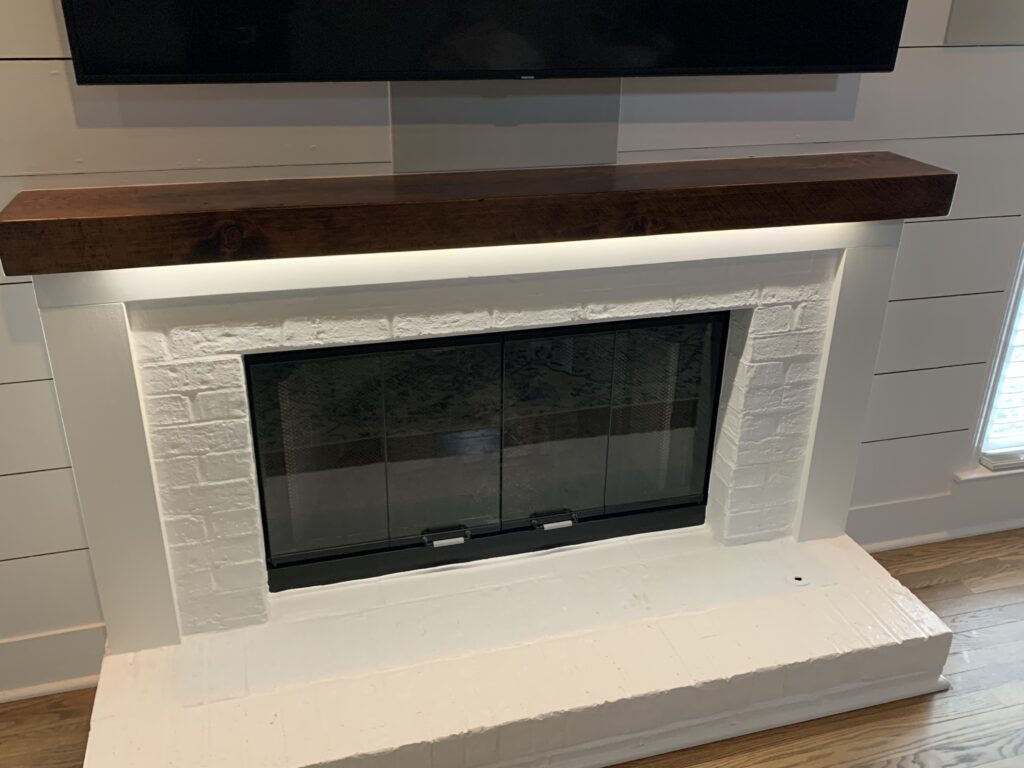
Fireplace updated with barnwood mantle and lights.
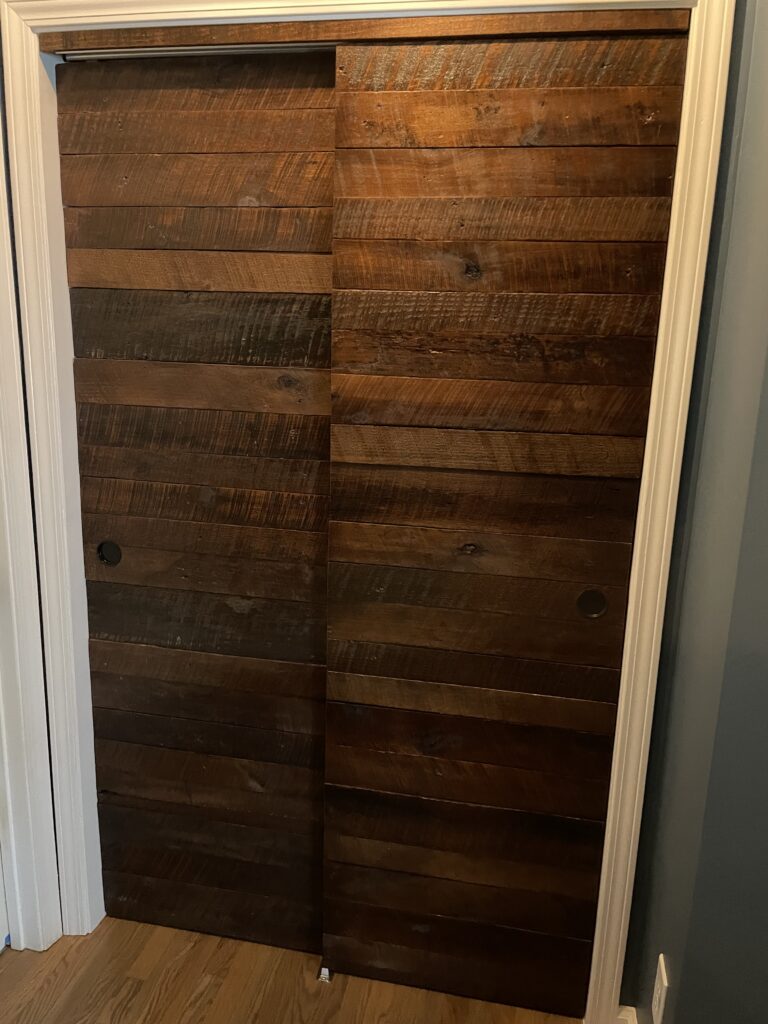
Barnwood closet doors.
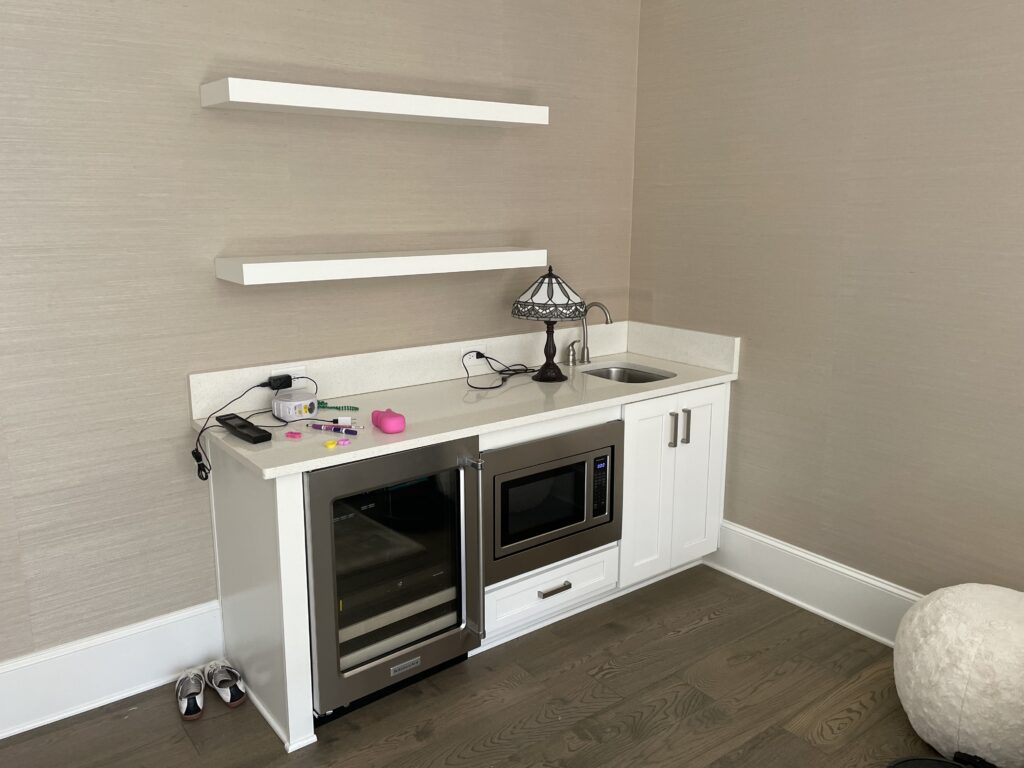
BEFORE-Upstairs Den before laundry closet added.
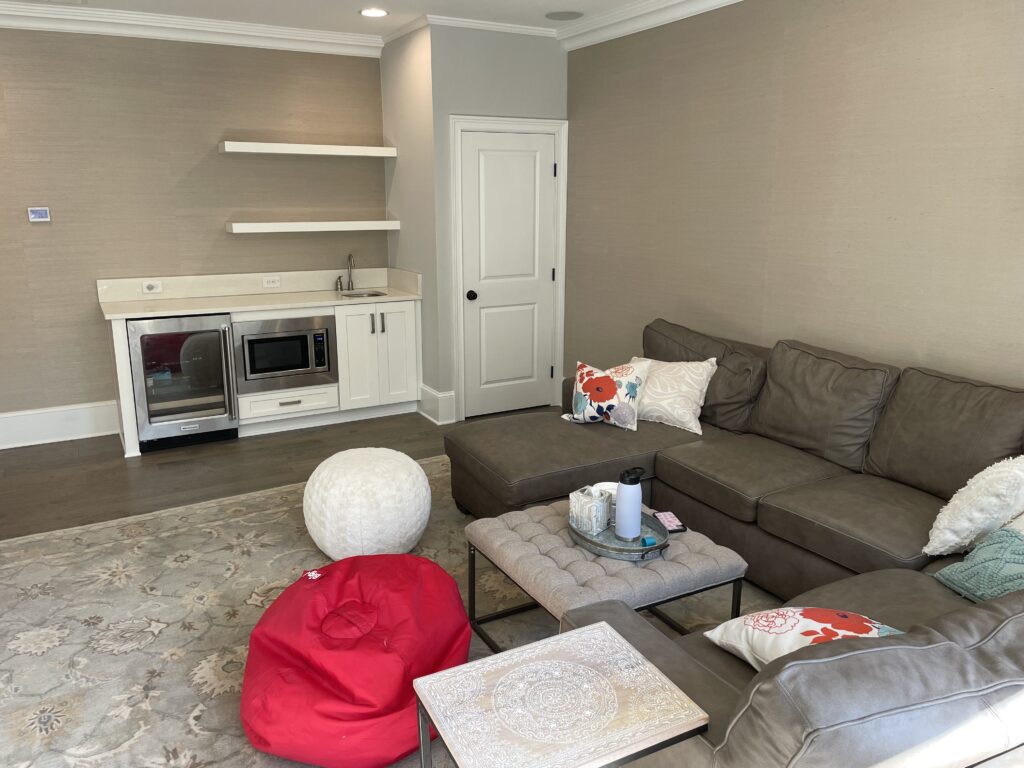
AFTER-Client needed laundry functionality on 2nd floor. Added fully functional washer and dryer to kitchenette.
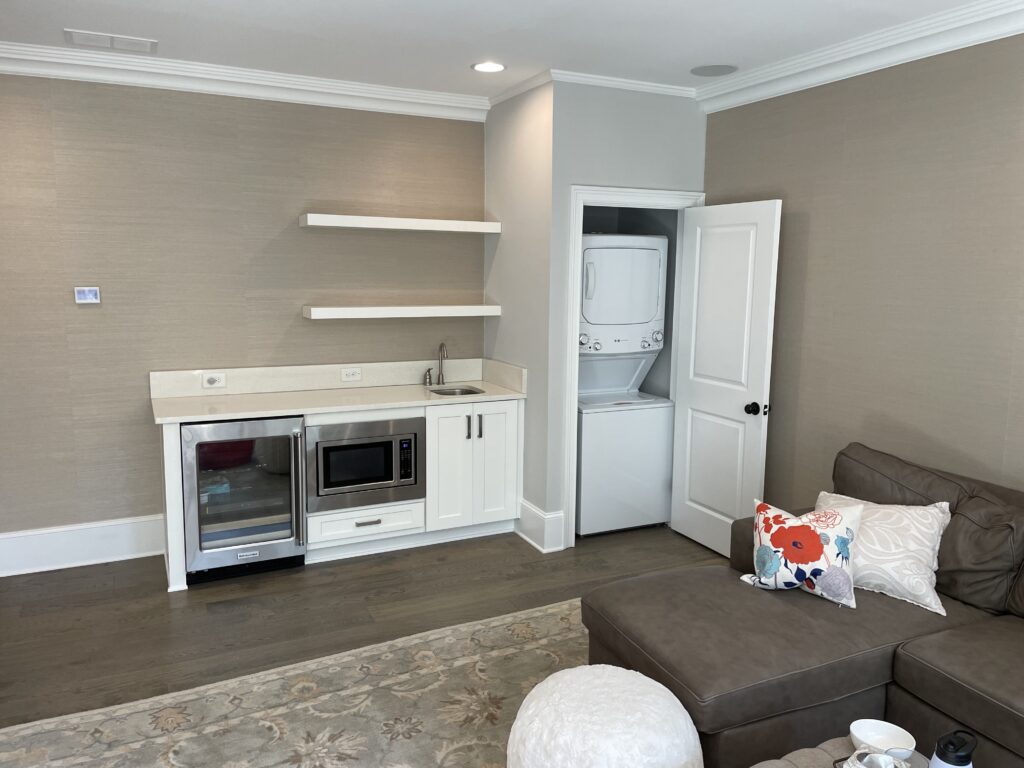
AFTER-Client needed laundry functionality on 2nd floor. Added fully functional washer and dryer to kitchenette.

Hand crafted from 70+ yr. old reclaimed oak barn wood.
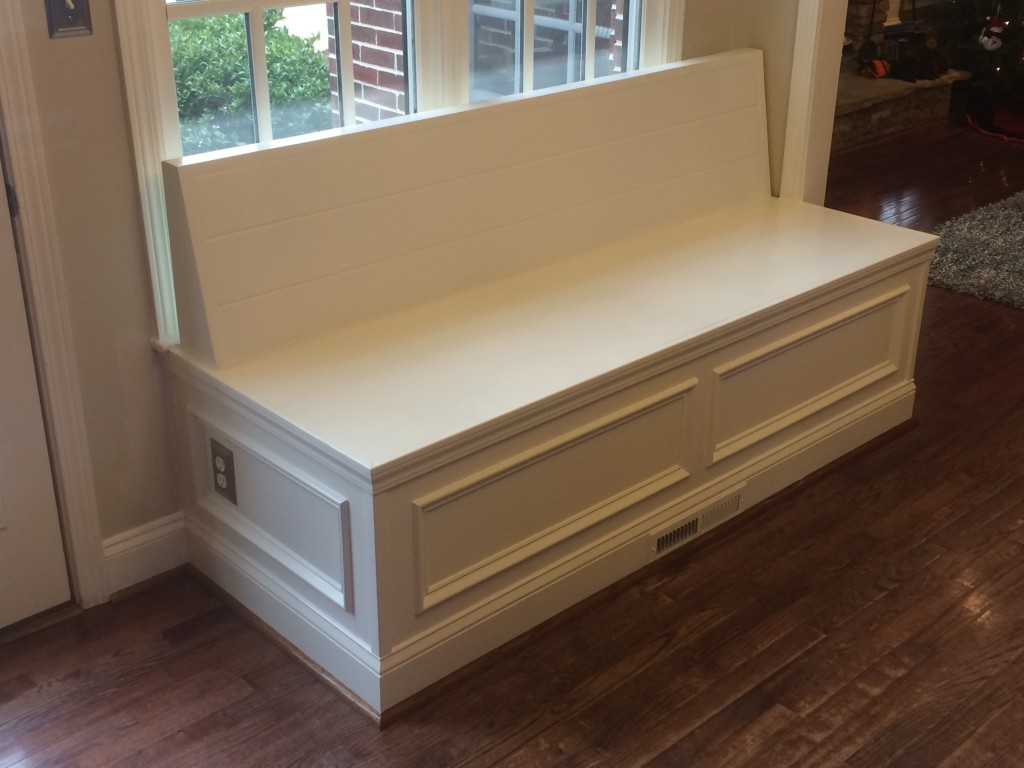
Here is the Breakfast Nook Booth. Notice the addition of the electrical outlet for easy use of tech devices etc.

The Basement Bunk Bed makes fun, efficient, and cosy use of the often wasted wedge-shaped area underneath the stairs. There is also lighting for each bed for reading or late-night storytelling.

